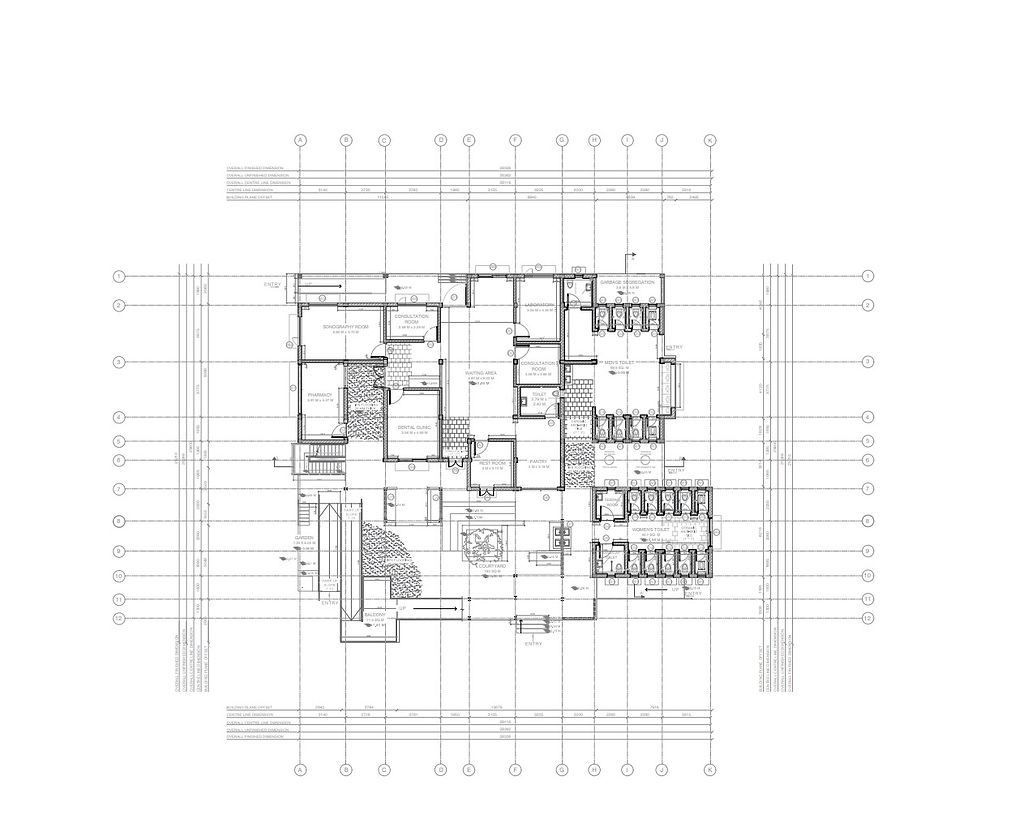
Aanganwaadi, Garbage Collection, Community Toilet & Pathology Lab
at Trombay, Cheetah Camp
Building Making
Sharvin Jangle | Semester 6 | 2022-23
The course aimed to help us resolve detailed development of building design through technical resolution of structural systems, material performance and experience, threshold-enclosure details and process of construction. It further allowed us to bridge the gap between the design from concept to actualization and generate a construction documentation set along with specifications, quantities, estimation and putting together different materials and their assemblies in a manner that is conceptually coherent with the overall idea of the building. The studio attempts to rethink local programmes that have emerged from public activities that will critically craft the space and the builtform.
It also helped explore many ways of reading these urban spaces beyond the lenses of crisis and collapse that allows for a newer form to cater to the needs of smaller neighbourhoods formed through varied societal conditions of caste, gender etc. These denser pockets of the city open up many possibilities of patterns of inhabitation and its form that tends to everyday needs and is not a repetitive block designed through standardised logics. It pushes us to question, what are the new standards that would cater to these neighbourhoods? Can standardised logics be applied while building for such nuanced communities?


Cheeta camp is a locality in Trombay, Mumbai located next to the Thane creek causing the region to have marshy soil, humid weather . The community toilet is located between a series of houses on three sides and a road on the fourth. The space also includes a clinic and a balwadi. People of cheeta camp have settled here since the last 40-50 years.
Folds as a metaphor is taken to understand the relationship between the physicality of the space and its experience. The metaphor thus , helps to put together various ways in which objects / people congregate , configure and act in the public realm. The set of observations looks at these patterns, which emerge from the dense spatiality of a neighborhood in Cheetha camp.


This allows them to have a watchful gaze to the passerby
Men occupy the narrow openings to the large central space ;
wall besides the pan shop becomes a blind spot , as it blocks the field of vision


The space between the back wall of pathology lab and the entrance of toilet becomes dead space , thus used as place to smoke .


folds of play : large open spaces to run around

This also allows women to watch over their kids
The threshold spaces of the houses become gathering spaces for women .

Initial concept of creating multiple folies which inherit the idea of spatial folds and carving out a courtyard

Design iteration of the central ramp

Final Iteration , first floor

Initial concept of creating multiple folies which inherit the idea of spatial folds and carving out a courtyard
Intent was to create multiple such characteristics of spatial pockets with various degrees of publicness and thus exploring the idea of public and public space in this concoction of complex institutional spatialities
Project management schedules



WORKING DRAWINGS
GENERAL NOTES :
-
ALL DIMENSIONS ARE IN MILLIMETERS UNLESS OTHERWISE SPECIFIED.
-
ALL THE WRITTEN DIMENSIONS ARE TO BE FOLLOWED.
-
DRAWINGS TO BE SEEN WITH RESPECT TO ALL OTHER DRAWINGS.
-
P.C.C. IS IN THE RATIO OF 1:3:6 (CEMENT : SAND COARSE AGGREGATE).
-
ALL LEVELS SPECIFIED IN METERS.
-
ALL DECISIONS REINFORCEMENT CALCULATIONS NEED TO BE TAKEN BY STRUCTURAL ENGINEER.
-
DO NOT SCALE THE DRAWING.
-
ALL DISCREPANCIES SHALL BE BROUGHT TO NOTICE TO THE ARCHITECT BEFORE THE COMMENCEMENT OF ANY WORK.
-
RICHER CONCRETE MIX TO BE USED FOR THE FOUNDATION AND M:30 MIX TO BE USED FOR THE SUPER STRUCTURE, ALL MIXES SHALL BE SUGGESTED, EXAMINED AND APPROVED BY THE STRUCTURAL ENGINEER.
-
VERIFY FIELD CONDITIONS AND COORDINATION WITH THE PROJECT DOCUMENTS PRIOR TO PROCEEDING WITH THE WORK.
-
WORK WITHIN THE FIELD BOUNDARIES AS SPECIFIED IN THE PROJECT DOCUMENT AND COMPLY WITH ALL THE APPUCABLE BUILDING CODES, REGULATIONS AND ORDINANCE REQUIREMENTS.
-
OCCUPANTS ON THE ADJACENCIES TO THE PROJECT AREA SHALL CONTINUE UNINTERRUPTED/UNDISTURBED OCCUPANCY DURING THE CONSTRUCTION OF THE PROJECT.
COVER SHEET : ABBREVATIONS , SYMBOLS AND NOTES

CONSTRUCTION SEQUNCING : THE PROJECT IS UNDERTAKEN IN THESE PHASES

SITE DEVELOPMENT : THE SITE IS LOCATED BETWEEN THE DENSE LOCALITY OF CHEETACAMP

DOOR WINDOW SCHEDULING : TYPES AND SIZES OF DOOR AND WINDOW USED ARE GIVEN BELOW

FOUNDATION PLAN : 3 METERS DEEP RAFT TYPE FOUNDATION IS USED
LINE OUT :LINING OUT THE PLOT USING 3 CHECKPOINTS


GROUND FLOOR PLAN : PATHLAB , MEN'S AND WOMENS TOILET

FIRST FLOOR PLAN : BALWAADIS , CARETAKER'S HOUSE , TERRACES , LIBRARY
ROOF / TERRACE PLAN : TETRAPAK ROOF OF 10 MM , LOFT FOR OG TANK



SECTION AA': CUT THROUGH MEZANINE , TERRACE , LOFT
SECTION BB': CUT THROUGH RAMP , TERRACE , STAIRCASE

NORTH WEST ELEVATION: FRONT ENTRACE ELEVATION

EXTERNAL WALL SECTION :

TOILET DETAIL PLAN

TOILET DETAIL SECTION

STAIRCASE DETAIL
BILL OF QUANTITIES , RATES AND ESTIMATES :







